AutoCAD is an electronic drafting tool used to assist in warehouse optimization, facility design, space planning, and much more
Warehouse Layout & Design
Office Space Planning
Manufacturing Floor Space Planning
Conceptual Drawings
Village Permit Drawings
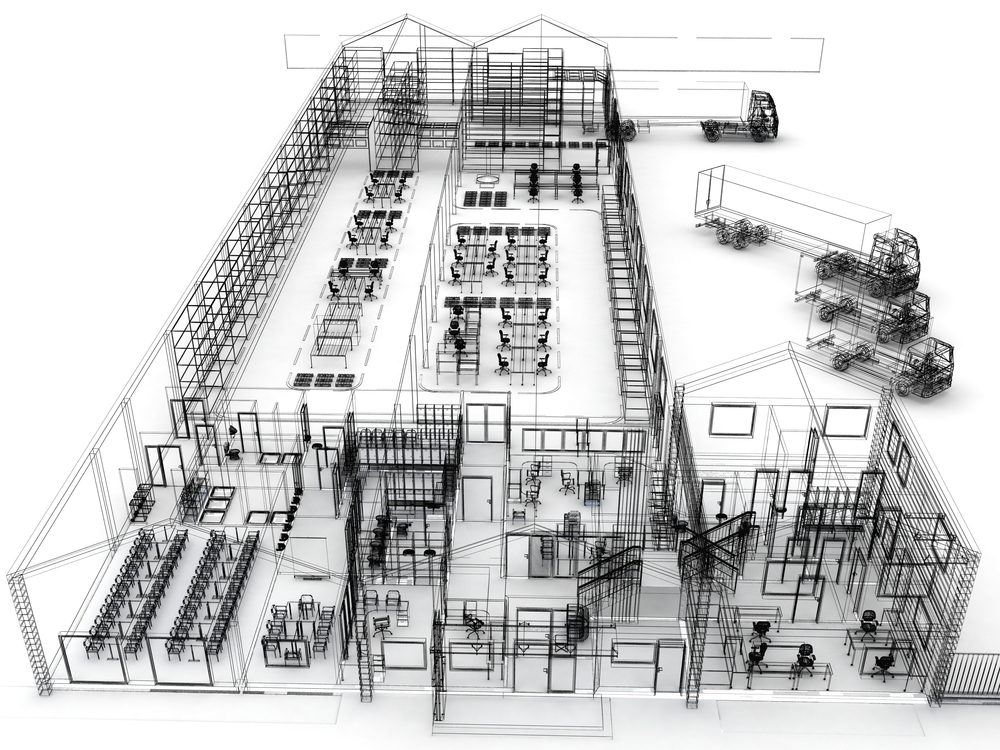
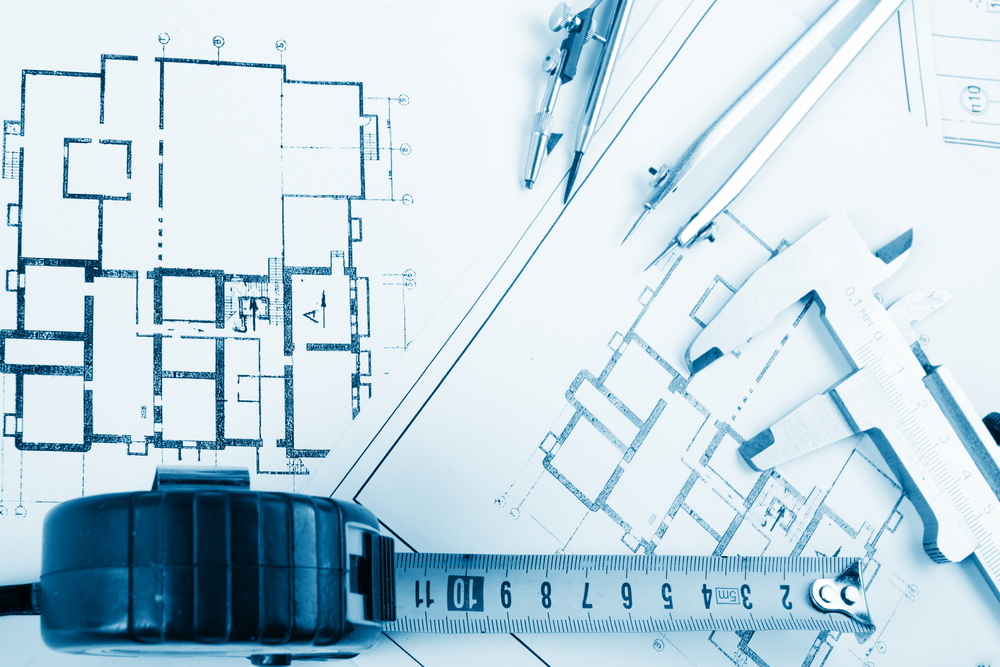
With office space at a premium, the most efficient use of that space is vital to your operation. We understand that!
Meet to consult on your specific needs, desires, and space allocation
Provide drawings indicating current layout and proposed design
We offer solutions from the leading quality manufacturers in office furniture
We will dismantle/relocate/install new or used material – to meet OSHA and local building codes
We will provide both Union & Non Union labor force depending upon your specific need
A Foreman is provided on all projects
All work performed is done safely and to your companies specific safety guidelines
Job site cleaned at the end of every day
Labor team is provided with all installation drawing to complete project
Meet daily with labor team to ensure project proceeds as planned
Work with other trades to coordinate efforts to ensure optimal work flow
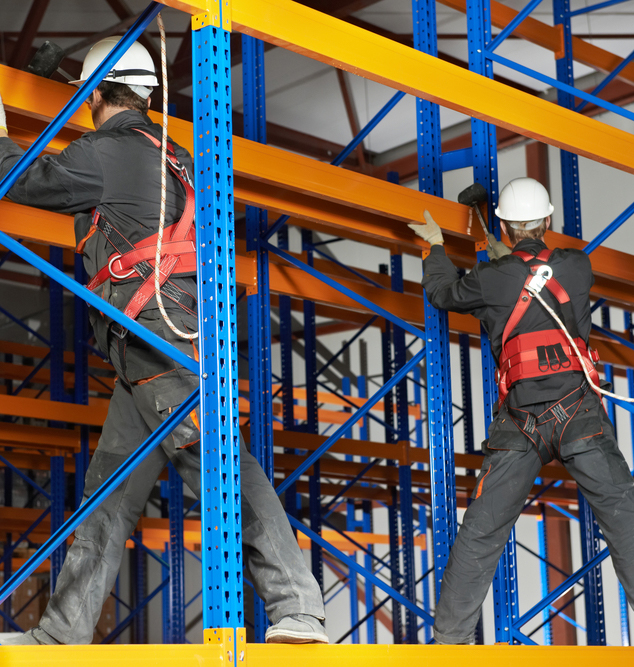
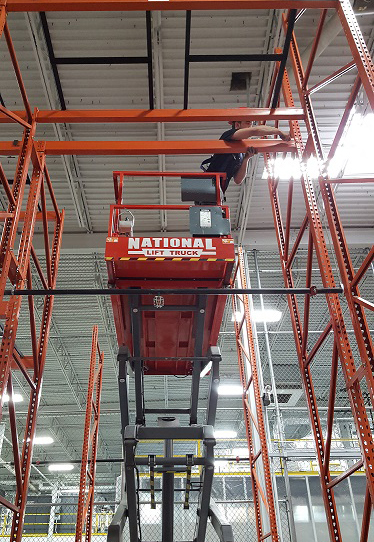
What may look like minor damage can put your employees safety at huge risk. We can help ensure your facility is properly maintained.
We will survey your storage system and provide reports of all damage with recommendations (Repair-vs.-Replace)
We will repair any damaged racking, in many instances without the need to unload your racking system – very little down time.
In some instances, material must be replaced – we will handle that for you
Have you been visited by OSHA lately?
We will walk throughout and survey your entire facility noting potential safety issues
A full report will be provided indicating any safety concerns and the particular OSHA code governing that issue
Solutions to repair/replace/provide for any issues noted will be provided

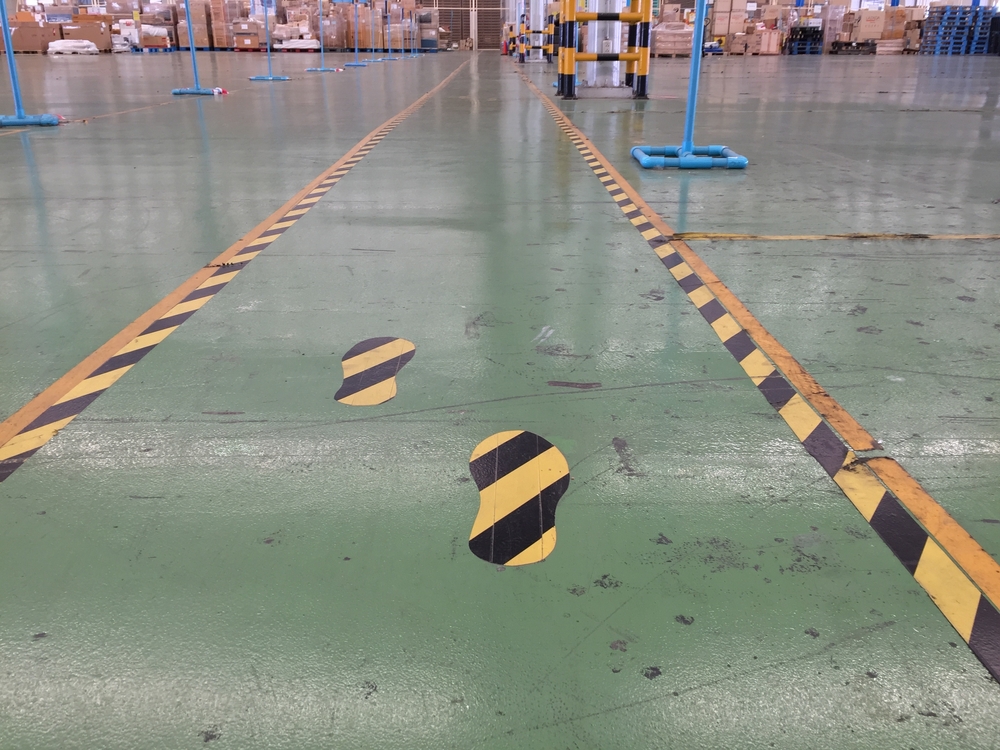
Floor organization can be made easy through the use of marking or striping areas
Pedestrian Walkways
Fire Extinguisher Locations
Electrical Service Panel Clear Zone
Egress Pathways
Forklift Battery Charging Areas
You have more important things to do. Let us handle your project from cradle to grave
From project start up to final inspection – we are your single source provider
Layout and design
Provision of all drawings that are required
Securing of all required permits
Preparing of all RFQ’s
Placement of orders for new materials
Coordination of trades
Project management
Installation services
Scheduling of all required inspections
Final walk through with customer to ensure all items have been completed to satisfaction
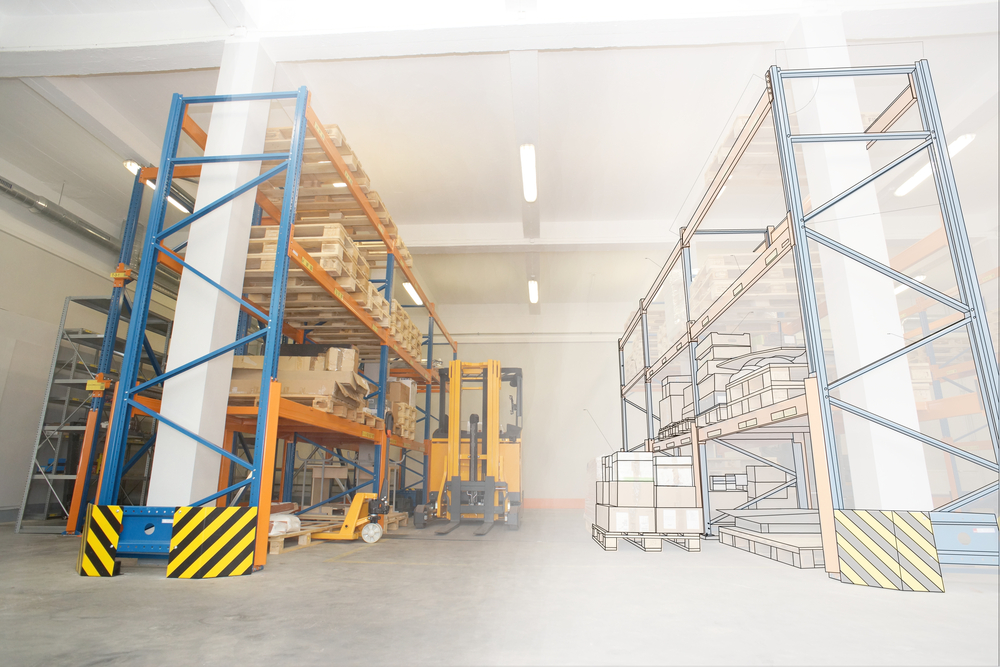
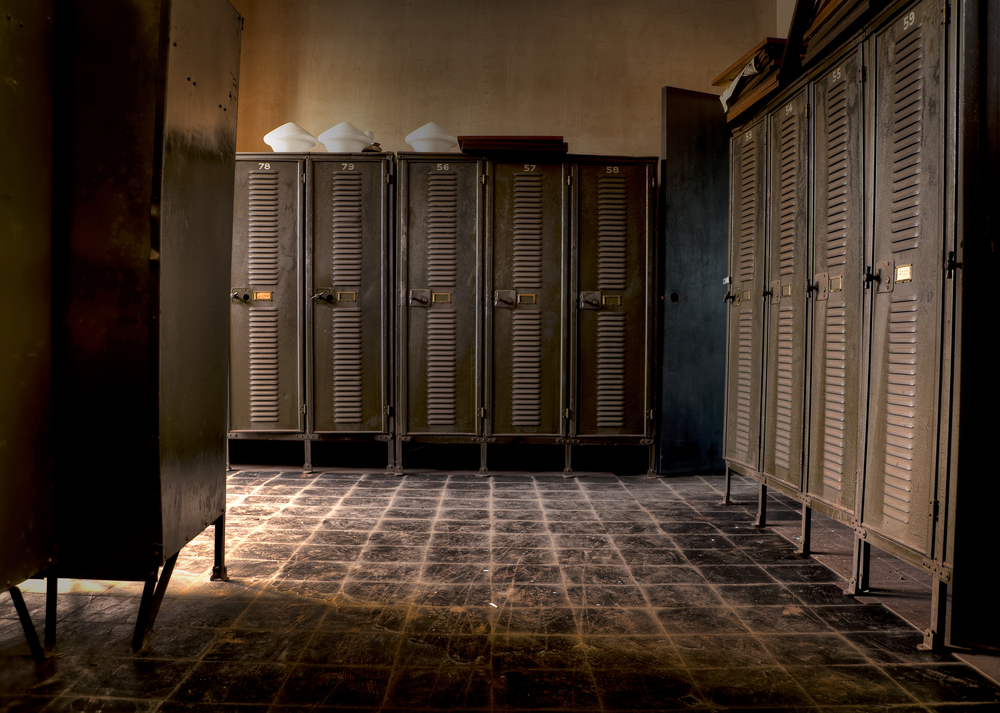
Locker room need updating? (Doors dented, hinges broken, floors & walls stained, lighting insufficient)
National will help you design a more efficient & clean, up-to-date locker room
We can add walls, doors, washroom facilities, showers, sprinklers, lights and demolish the old
Originate ideas to increase or reduce current space
Provide you with drawings to aid in the space planning
We will do this as a total turnkey solution
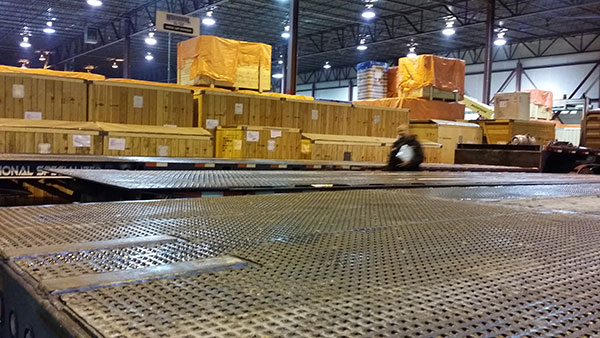
Elevated Work Spaces (Mezzanines)
Cost-effective utilization of overhead space for storage, production areas or additional office space
Security Cages / Lockers / Fencing
Full line of products to enhance employee environments, secure sensitive areas, tool room enclosures, customs holding areas and environmental safety systems
Warehouse Service Solutions
Warehouse Storage Solutions – Racking
Modular Walls / Buildings & Clean Rooms
Convenient cost – effective solutions for workplace space requirements